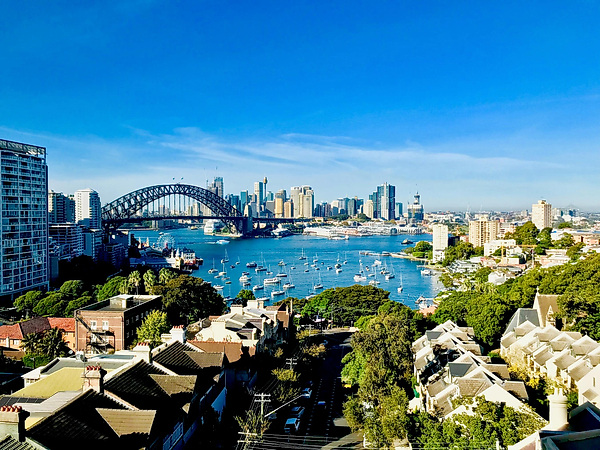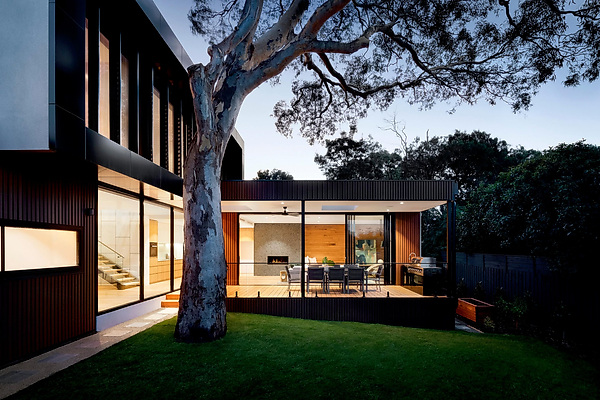


















West Pennant Hills 11a Cherrybrook Road
Unrivalled Luxury: Custom Built Multi-Gen Dream Home - Zoned Cherrybrook Public School
With commanding street appeal in one of West Pennant Hills' most prestigious enclaves, this striking custom-built residence unites contemporary design with day-to-day liveability. Flawlessly finished and thoughtfully crafted, it blends family comfort with refined sophistication and practical ease.
Ideally positioned on 609sqm with a north-to-rear aspect, this address is central to schools, transport and amenities. Zoned for Cherrybrook Public School (1700m) and Pennant Hills High (1110m), with convenient access to private school transport, the best of education is close at hand. Everyday ease is further assured with a walk to Thompsons Corner Shops (1900m) and Pennant Hills Station (2400m).
Designed as a true celebration of space and style, this residence delivers indulgence at every turn with a distinctive curved motif throughout. With formal and informal zones including a custom director's office, great open plan living and dining with four metre ceilings, a curved Venetian plaster feature wall with fireplace and inbuilt tropical fish tank, a mezzanine lounge with wet bar, and a further home cinema with commercial-grade sound system including 8K screen, 4K projection and THX series 11.2 channel, the floorplan allows you to create a lifestyle tailored to your family's needs. Luxe further details include floor-to-ceiling windows with electric sheer curtains, architectural elements like bulkheads and distinctive batten detailing, engineered flooring and an integrated multi-room music system delivering professional sound throughout the family and dining.
The designer kitchen showcases an oversized Taj Mahal stone-topped island with a pop-up charging tower and curved end finish, Polytec cabinetry, a brass metal rangehood and a Miele appliance suite – making it as much a showpiece as it is a functional space. A separate butler's pantry provides added convenience, complete with gas cooktop, second dishwasher, sink, generous storage and a window splashback.
The thoughtful floorplan offers five full bedrooms, including a mini master suite on the main living level (with ensuite and separate entry) - ideal for extended family and providing a step-free, single-level option. The decadent primary suite is a couple's retreat with high ceilings, a custom feature wall and designer ceiling, a verandah with views, a bespoke wardrobe with internal LED lighting, and bathroom with a feature tub with crowning skylight and a curved glass shower. Three additional family bedrooms – each with custom wardrobes featuring hand-forged hardware and their own or shared designer bathroom – complete the accommodation. Elevated details include glass balustrades, expansive windows with dual sheer and block-out curtains, a triple-door linen closet, and a soaring central foyer with a 6-metre entry void framed by a Venetian plaster feature wall and Spanish alabaster pendants.
The private al fresco zone, accessed through seamless stacking glass doors, features a covered dining area with ceiling fan, garden lighting, and an included Buschbeck pizza oven / BBQ fireplace. An electric-heated swimming pool with spa jets and outdoor shower, private lawns, and gardens with sandstone terracing complete this outdoor haven. At the front, landscape design includes curved architectural planters, precision lighting and feature walls for unmatched curb appeal.
More further inclusions of this remarkable home include a striking American Oak staircase with open treads, Venetian plaster detailing, sconce and feature lighting, a grand front door with batten detail and electronic lock for keyless entry, a mudroom with garage entry, an Eco batten feature garage door to the façade, a tiled internal garage and a parcel-locker mailbox. Bringing technology to the fore, the home also offers reverse-cycle ducted air conditioning with smart automation across eight zones, a Hikvision CCTV system with 180° coverage, a dual-monitor motion-sensor intercom and full home automation controlling climate, security, lighting, window coverings, and more from your phone or screen.
Designed to impress the most discerning of buyers, this exceptional residence is an unrivalled opportunity in the coveted West Pennant Hills market. Defined by impeccable craftsmanship and a seamless blend of sophistication and everyday comfort, this brand-new home sets a benchmark in contemporary family living. From its dramatic façade to its resort-style outdoor retreat, every detail has been intentionally curated to deliver an unparalleled lifestyle of functionality and luxury. More than a residence, 11A Cherrybrook Road embodies an aspirational way of life - a home that will take your breath away for decades to come.
Disclaimer: This advertisement is a guide only. Whilst all information has been gathered from sources we deem to be reliable, we do not guarantee the accuracy of this information, nor do we accept responsibility for any action taken by intending purchasers in reliance on this information. No warranty can be given either by the vendors or their agents.
Amenities
Bus Services
Location Map
For more information, contact us today.
























