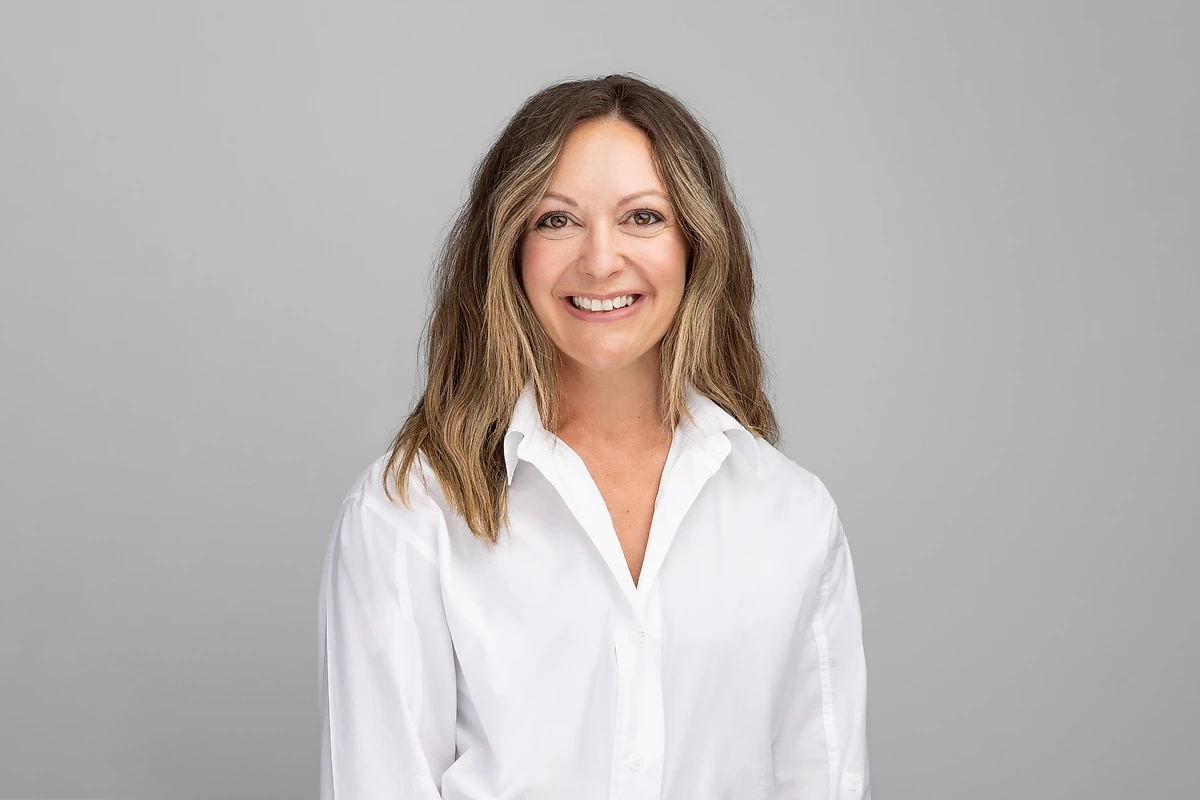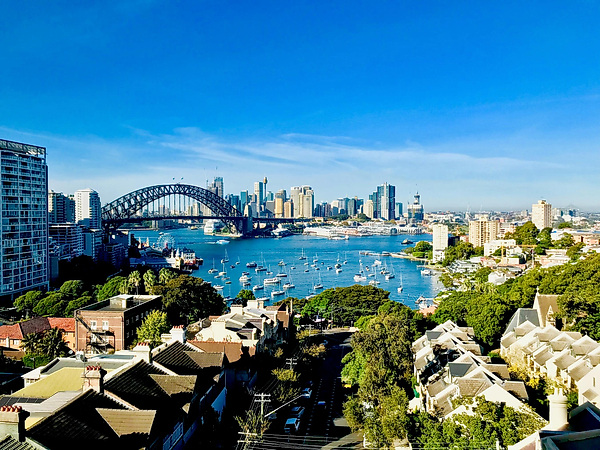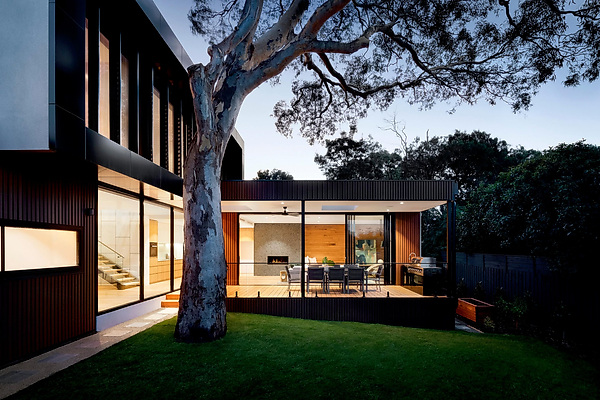

















Cherrybrook 15 Fernleigh Close
A showcase of modern family living
A home that puts family life at centre stage while providing generous spaces for entertaining, relaxing and low-maintenance living is one that truly embraces today’s lifestyle. This fully renovated two-storey residence achieves that balance perfectly with a clever and expansive layout that flows seamlessly from its light-filled interiors to a stunning garden haven offering leafy privacy, all within walking distance to elite schools, local cafés and Cherrybrook Metro station.
Inside, it’s been well-designed to really appreciate the natural breezes, sunlight and lush green surroundings. The floorplan is perfectly configured for the way families live today and features a good separation of formal, casual and rumpus areas. There are four bedrooms on the upper level, a king-sized master with renovated ensuite, walk-in robe and Hollywood cavity mirrors, plus there’s a separate upstairs sitting area and a downstairs home office/5th bedroom.
The interiors connect easily with the outdoors, creating an ideal entertainer’s lifestyle complete with a large patio with dining space and a covered BBQ deck overlooking an inground pool and waterfall in tropical surrounds. The property also comes with app-controlled ducted air-conditioning, ceiling fans, roof solar panels and a double lock-up garage.
This quiet and convenient cul-de-sac position gives the home a prime family-friendly location central to everything Cherrybrook has to offer. From here, you have bus and rail connections, West Pennant Hills shops and Tangara School for Girls all within walking distance.
Property highlights:
Fully renovated family home on an easy-to-maintain garden block
A grand entry foyer featuring high ceilings and large proportions
Light and airy design includes an open planned casual living area
Separate formal lounge and dining plus rumpus and upstairs sitting
Easy flow to a massive entertainment patio with a covered BBQ deck
Low-maintenance garden includes an inground pool in tropical surrounds
Four upstairs bedrooms, the king-sized main has a walk-in robe and ensuite
Quality stone kitchen with breakfast island and sleek gas appliances
9.9kW solar panels and brand-new app-controlled air-con with 4 zones
Downstairs study/ 5th bed, deluxe master bathroom with freestanding tub
Double lock-up garage with internal access plus extra parking for two cars
Peaceful cul-de-sac that’s moments to the local shops, schools and Metro
Amenities
Bus Services
Location Map
For more information, contact us today.























