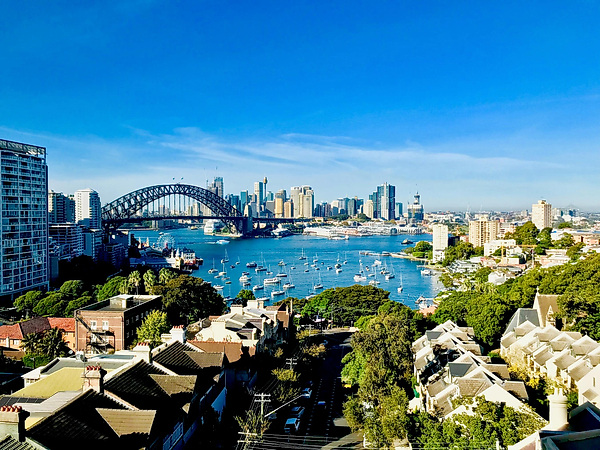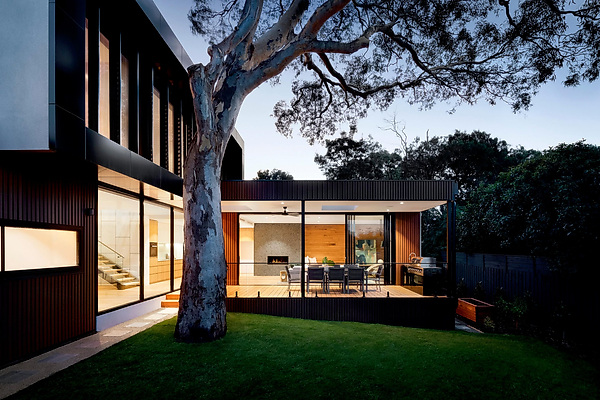















West Pennant Hills 18 Bellamy Farm Road
Style & Substance: Luxe Family Living, 290m to CityBus Zoned Carlingford High
This magazine-worthy contemporary home is guaranteed to impress at every turn. Almost rebuilt to new, every detail celebrates the fusion of meticulous style with luxe yet comfortable family living. Nestled amongst quality homes and enjoying a private leafy aspect, this incredible entertainer is a designer residence like no other, crafted by acclaimed custom builders KDE Group.
Located just 290m from the M2 CityBus and Kings & Tara school bus stop, this home is also less than 3.5km to Cherrybrook Metro Station, Beecroft Station and local shopping precincts at North Rocks and Thompsons Corner. From its exceptional location to its family-friendly lifestyle, this sensational residence is undoubtedly the complete package, ready to comfortably and conveniently nurture your family through every age and stage.
From its commanding street presence with white render and contrasting arched garages to the bespoke batten-design front door, every detail reflects the highest level of taste and craftsmanship. With three flexible living spaces, even the largest families can enjoy both quality and quiet time while celebrating grand proportions, magnificent finishes and spectacular natural light throughout. Elevated inclusions of sheer window coverings, ducted air conditioning, skylights, quality carpet, oak engineered flooring, high ceilings and picture windows combine to deliver a luxe and comfortable year-round lifestyle.
The thoughtful floorplan delivers five full bedrooms, including a fully appointed living-level suite ideal for multi-generational living. Upstairs, four further generously sized bedrooms (all with built-in wardrobes) centre around a lofty office annexe and share a remarkable family bathroom featuring an open wet area with fluted glass and statement tub, brushed nickel tapware and a bold stone-topped vanity. The hotel-like master suite showcases custom cabinetry and a designer-inspired bathroom, enhanced by sunny street views.
Like something pulled from the pages of a glossy magazine, the open-plan island kitchen ticks every box for style, convenience and entertaining. Meticulously curated, every element balances contemporary design with the day-to-day needs of family life. Breccia stone benchtops, a hand-glazed porcelain tile splashback with concealed range, Polytec walnut cabinetry, Noble Elements hardware, integrated dishwasher and fridge, brand-new Smeg double ovens, rangehood, induction cooktop and an extra-wide undermount sink are sure to impress even the fussiest home chefs. A walk-in butler's pantry further enhances storage and makes entertaining a breeze.
A landscaped block of this calibre naturally demands a centrepiece saltwater swimming pool, complete with Pik fencing, mod-wood decking surrounds and a firepit area. The resort-style grounds also feature large, level lawns providing children and pets with a secure place to play, all easily supervised from the fabulous, raised entertainers' alfresco. With an integrated outdoor kitchen including a gas Tucker BBQ and ceiling fan, it is the perfect space for year-round entertaining. Brand-new sandstone retaining walls complete the front and rear landscaping, delivering a classic, manicured finish.
Further inclusions enhancing the wow-factor of this home include a Yale electric front door lock, Bosch back-to-base alarm system, tread lights to the internal stairs, brand-new ducted air conditioning, a double garage with auto doors and under-house storage, internal under-stair storage, double-brick construction to the ground floor, sconces and feature lighting throughout, a red travertine guest powder room and a beautifully appointed laundry (with an additional ground-level bathroom servicing the pool) so stylish it might even make washing seem appealing!
From its dramatic rendered façade to every detail within, this is a forever home that unites exceptional finishing, refined style and family practicality with an effortless blend of chic and function. Secure your family in a first-class position with a residence that will continue to impress and reward you for decades to come.
Amenities
Bus Services
Location Map
For more information, contact us today.





















