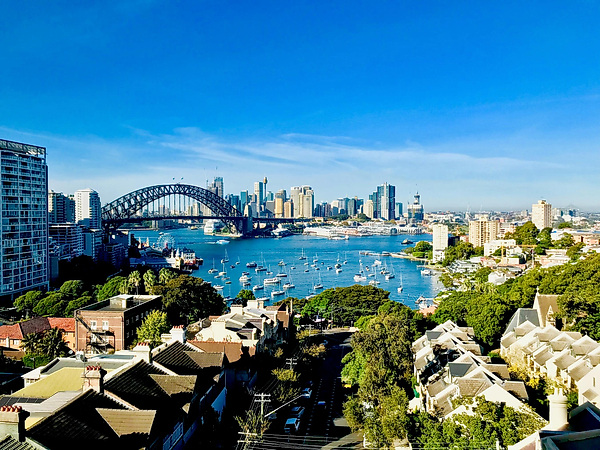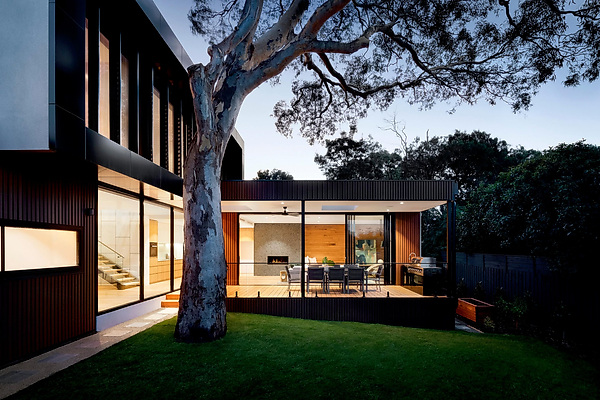















Beecroft 7 Blackwood Close
Stylish Multi-Generational Home + Zoning for Gold Standard in Public Education
Capturing quintessential Beecroft style and charm, this second-to-none address boasts a spectacular renovation, fully separate in-law accommodation and leafy private backdrop. With the station less than 1100m walk and zoning for sought-after Beecroft Public (1200m), Cheltenham Girls and Carlingford High, this tranquil address assures your family the gold standard in public education. For those seeking other schooling options, walk to Arden (800m) or Bennies (900m), or access Kings, Knox, Loreto and Tara via convenient public transport.
Designed to nurture families of all ages and stages, the practical floor plan (with central open-plan sitting and dining room, soundproof media lounge and an additional office/sitting room) easily accommodates your need for shared time, relaxed solitude and stylish entertaining. With high ceilings, oversized windows framing bush views and elevated finishes including a commanding wrought-iron curved feature staircase, European oak flooring and quality window coverings, this home has been crafted and maintained with the highest attention to detail.
Separate self-contained accommodation on the ground floor, complete with its own kitchen, sitting room with split system air conditioning, bedroom with ensuite, dedicated hot water system and courtyard further enhances its multi-generational appeal.
Accessed via split level enhancing privacy and acoustics, the primary home offers four family bedrooms. Bringing escapism to the everyday, the hotel-inspired master suite with generous ensuite, custom walk-in wardrobe and district views will be a welcomed adults-only space. Further family bedrooms are well-sized and enhanced with statement lighting, built in wardrobes and four-zone ducted air conditioning and share an immaculate family bathroom with double vanity and feature tub.
Sure to steal the heart of any passionate home chef, the designer kitchen boasts stone benchtops with on-trend subway splashback, a stainless steel appliance suite including Bosch induction cooktop, microwave and dishwasher, generous workspaces, stainless steel feature sink, ample storage, eat-in breakfast bar and views to the entertaining areas below. Equal parts practical and attractive, this is a zone that will undoubtedly exceed the rigours of busy family life.
A true home for outdoor lifestyle, the new owners will be spoiled for choice when escaping to the out of doors or hosting family and friends. Perfect for relaxation, this spectacular multi-level decked zone, accessed through enormous stacking glass doors for a seamless indoor-outdoor feel, is sure to be the centre of entertaining for decades to come. The jewel in the crown, the integrated jetted spa bath offers a place to unwind whilst the huge, raised deck is the ideal place to dine year-round.
Setting the tone from arrival, this residence captures the stately feel and refined lifestyle that make Beecroft such a desirable suburb. Manicured gardens and a distinguished black front door with gold hardware create a striking first impression – a hallmark of the area's timeless character and a preview of the forever home that lies beyond. Impeccably designed for both comfort and function, the home blends tasteful sophistication with warmth and practicality. Thoughtful details and superior finishes deliver a residence of rare appeal, offering an exceptional opportunity to secure your place in a sought-after community with outstanding access to the very best schools, transport and local amenities.
Amenities
Bus Services
Train Services
Location Map
For more information, contact us today.





















