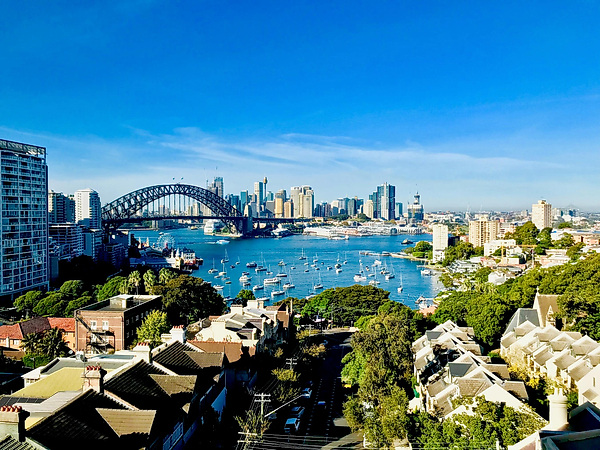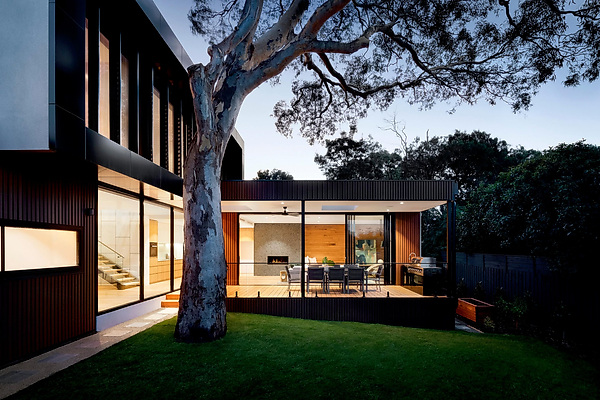



















West Pennant Hills 17 Governor Phillip Place
Once in a Lifetime: Landmark Executive Residence on 2,054m2 Tennis Court Estate
Set on West Pennant Hills' most prestigious street, this extraordinary 2,054m2 executive estate is a once-in-a-lifetime opportunity to secure a residence on what is undeniably the suburb's finest parcel of land. Built to exacting standards, it holds a commanding position within one of the Hills' most tightly held enclaves. Showcasing grand proportions, a floorplan tailored for expansive family living, a spectacular pool and a floodlit tennis court, this landmark cul-de-sac address delivers unmatched convenience and represents a future-proof investment in your family's lifestyle for decades to come.
Located in the prestigious enclave of Governor Phillip Place this is an exclusive opportunity to acquire a home that offers an unrivalled lifestyle of absolute luxury, flexibility and convenience. Close to a wide variety of local services and facilities including M2 CityBus, Kings & Tara School buses, Castle Towers and Coonara Shopping precincts as well as the Cherrybrook Metro Station this residence is the pinnacle of West Pennant Hills gold standard living and a never to be repeated chance to own an iconic and much-desired landmark home.
Meticulously crafted with family life at its heart, every element of this home has been designed to deliver an exceptional everyday living experience. Vast in scale and refined in detail, it embodies a seamless blend of luxury and functionality. The expansive layout provides incredible flexibility for families of all sizes, thoughtfully accommodating every stage of life - from young children and teens to multigenerational living.
Sprawling living zones including a sunlit formal lounge with a statement fireplace, banquet-sized dining and a vast rumpus room cater to both quality time and the need for personal space - ideal for even the largest of families. Soaring ceilings, gallery-like proportions and premium finishes, including detailed architraves, cornices and skirtings, reflect the exceptional craftsmanship throughout. A mezzanine library, light-drenched conservatory and versatile third-floor loft add to the generous living zones, giving families the space to live, work and relax in whatever way suits them best.
Ready to accommodate even the largest of families, the floorplan features six queen-sized bedrooms and a further ground floor director's office. The adult's only master suite is a true retreat, offering penthouse-style proportions with its own lounge, luxurious bathroom and dual walk-in wardrobes. A dedicated family wing is cleverly positioned for privacy, accessed via a second purpose-built staircase, and includes multiple ensuites, custom wardrobes, a spacious open-air verandah and a convenient laundry chute.
Sure to impress any passionate home chef, the expansive eat-in kitchen is a true entertainer's dream. Equipped with commercial-grade Miele and Gaggenau stainless steel appliances, including gas cooktop, grill and integrated deep fryer, it also features a room-sized pantry and a dedicated walk-in cool room. Positioned to embrace the home's stunning gardens and outdoor living spaces, this light-filled kitchen showcases exceptional quality and meticulous detail at every turn.
Undoubtedly one of West Pennant Hills' most prestigious estates, the outdoor spaces deliver everything expected of a home of this calibre, perfectly positioned with a prized north-north-east rear aspect. The 12-metre Travertine-tiled saltwater pool with heated spa, floodlit championship-sized tennis court, manicured gardens and expansive level lawn for children and pets all combine to create a resort-style sanctuary designed for year-round enjoyment. Ensuring absolute practical convenience for everyday life the residence further includes four super-deep garages with automatic doors and epoxy floors, expansive storage to every room, ducted vacuum, reverse cycle air conditioning throughout serviced by two commercial units, enormous laundry, alarm, terracotta roof tiles, sandstock brick construction and hobbyist's backyard shed.
Disclaimer: This advertisement is a guide only. Whilst all information has been gathered from sources, we deem to be reliable, we do not guarantee the accuracy of this information, nor do we accept responsibility for any action taken by intending purchasers in reliance on this information. No warranty can be given either by the vendors or their agents.
Amenities
Bus Services
Location Map
For more information, contact us today.

























