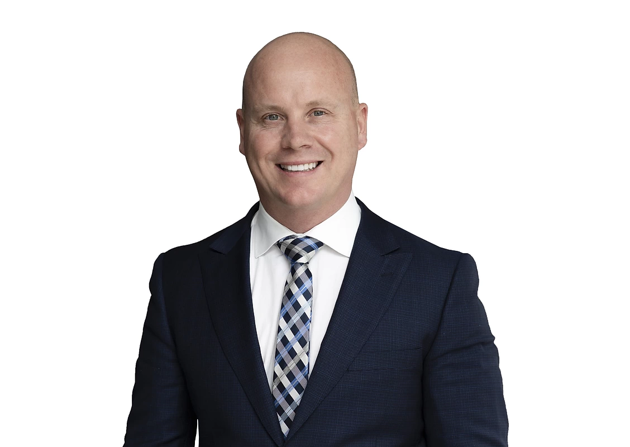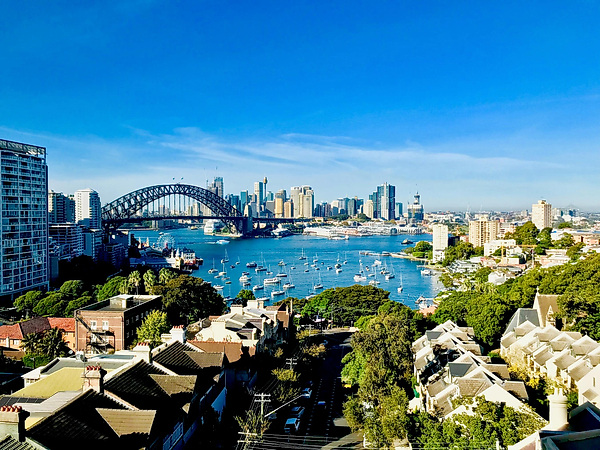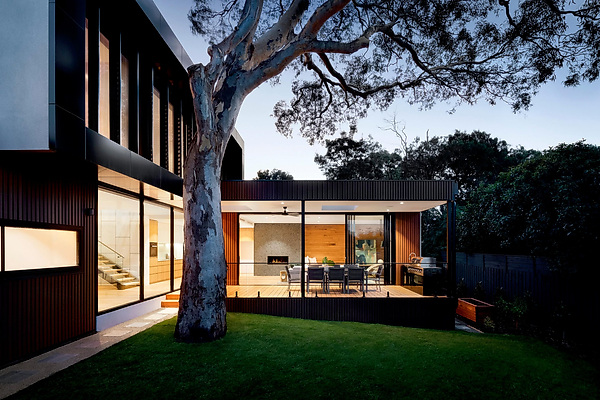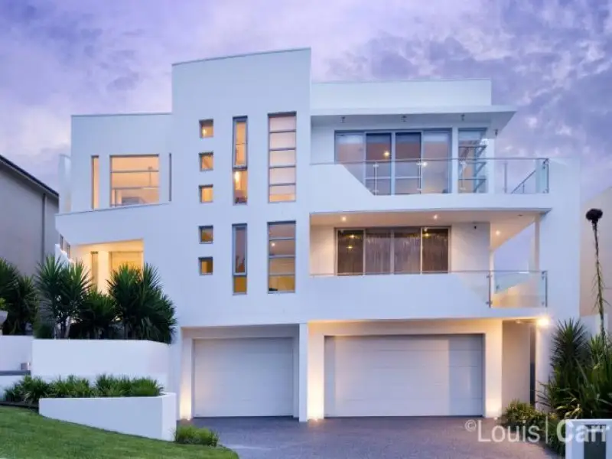
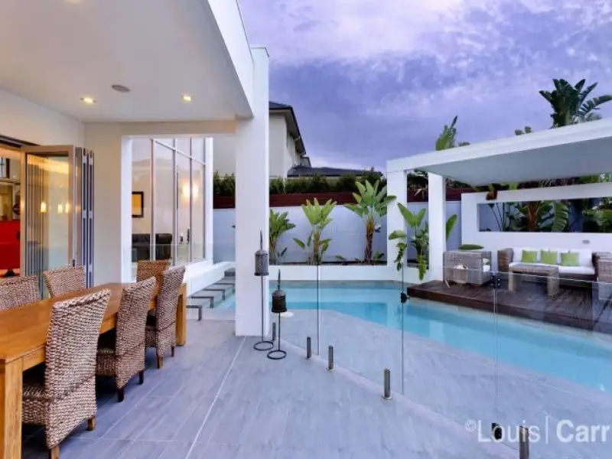
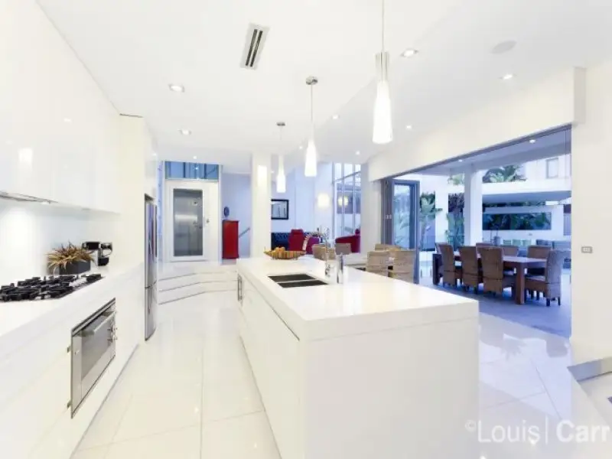
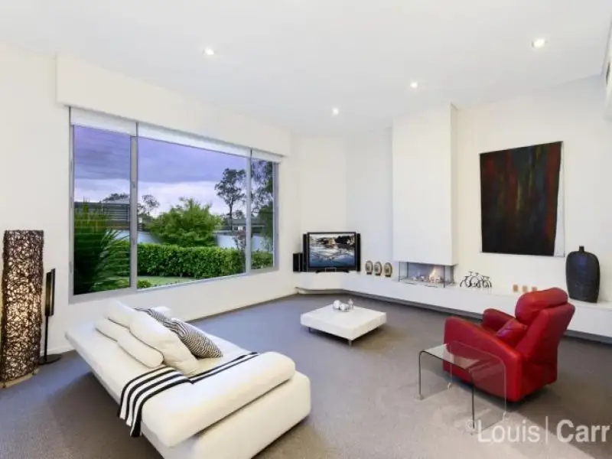
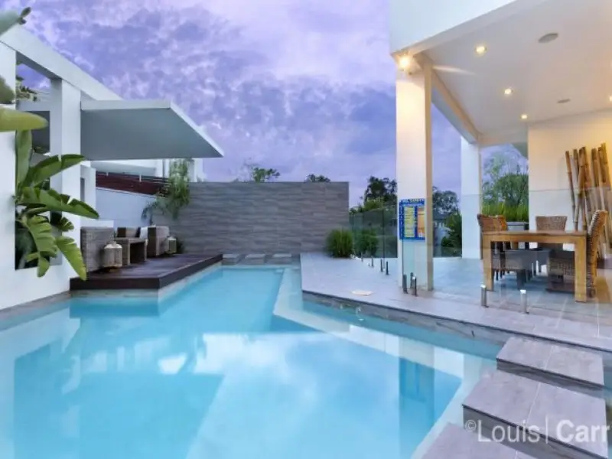
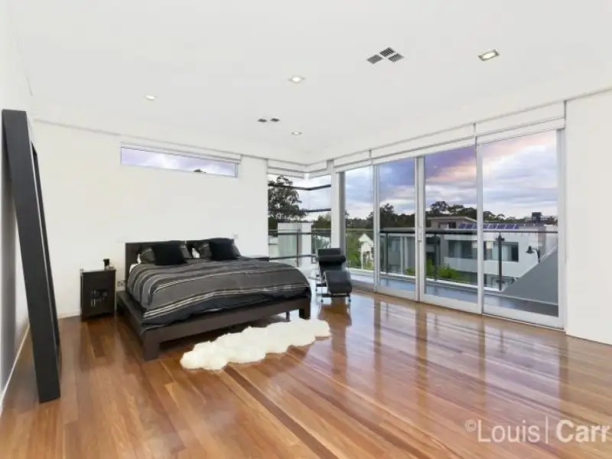
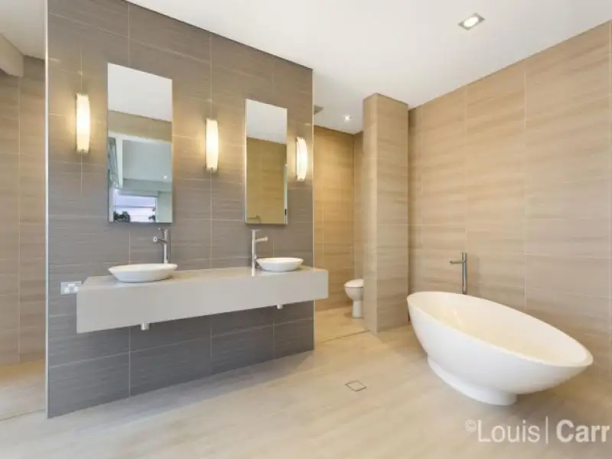
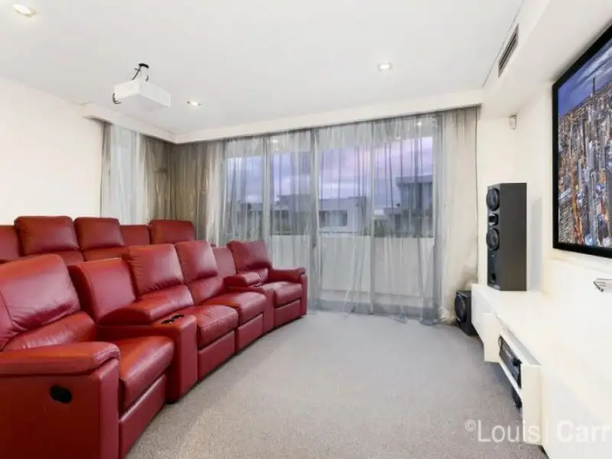
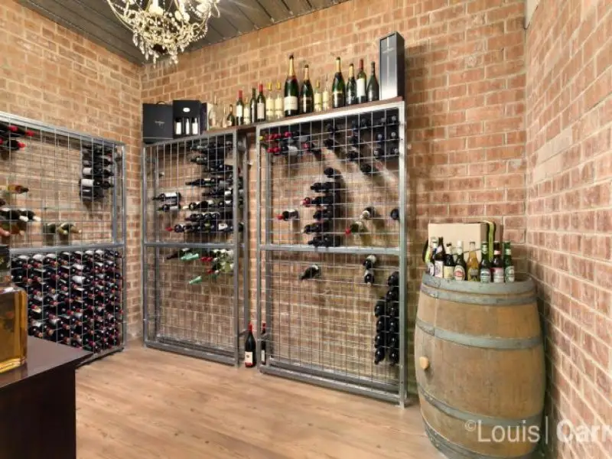
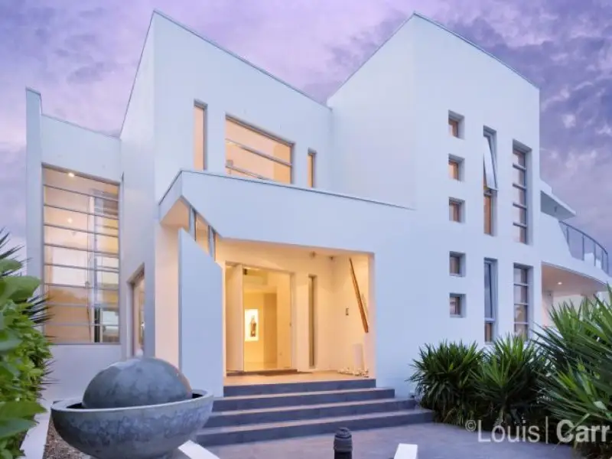

Bella Vista 24 Bronzewing Terrace
SOLD!! Contact Michael Roberts on 0413 123 616 for more details.
This luxurious family home is in a class of its own and you will surely be impressed with the attention to detail and quality of inclusions throughout the property. Positioned in the exclusive Bella Vista Waters is this magnificent 3 storey mansion featuring seamlessly integrated indoor and outdoor living at its finest and is within a short walk to shops, schools and the new train line.
The spectacular casual living of the home enjoys a sunny northerly aspect, so the rooms are sun filled all year round, 3.6m high ceilings plus porcelain tiles with heated flooring for year round comfort. The dining area is set along side a six metre tall glass wall, with remote controlled blinds overlooking the sensational inground pool and designer back yard.
Prominently positioned amongst the formal and informal living space is the chef's gourmet kitchen which enjoys top of the line inclusions such as a full range of ILVE appliances, gas cook top, Caesar stone bench tops, instant boiling and ice water plus a fully lined 4 metre long walk in pantry.
Wondering upstairs via an internal automatic glass lift or spectacular staircase you have the accommodation, which include 4 king size bedrooms all with private ensuites and built in robes. The master suite enjoys its own private balcony with district views, a palatial ensuite plus large walk in robe and has the ambience of a presidential suite in a 5 star hotel.
The wow factor of this grand home continues into the back yard that has been designed by world renowned Dean Herald of Rolling Stone Landscapes and has plenty to offer the entertainer. The striking back yard boasts 2 large undercover entertaining areas, private sparkling inground pool plus plenty of lawn for the kids to play.
Some of the many additional features of the home include a huge study/home office, home cinema with 100" screen & HD projector, full gymnasium, a 1,500 bottle temperature controlled wine cellar, 3/4 car garage, workshop, an abundance of under house storage plus brush box hardwood flooring .
Don't miss this opportunity to secure a luxury home in a wonderful private setting.
Amenities
Bus Services
Location Map
This property was sold by
