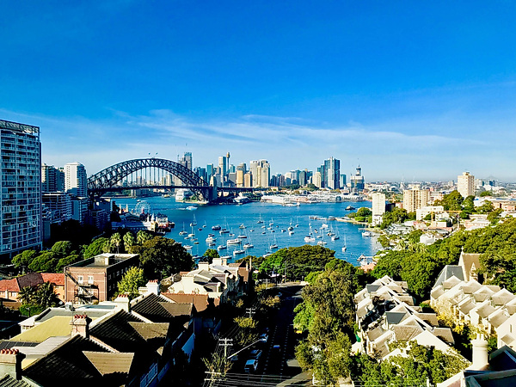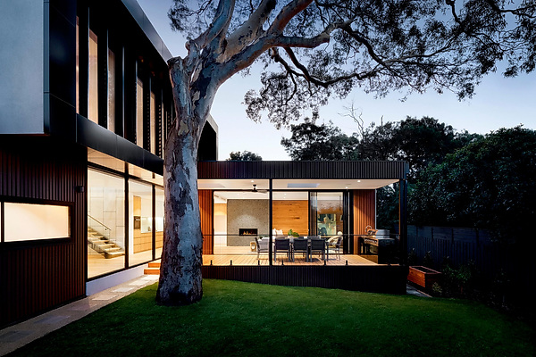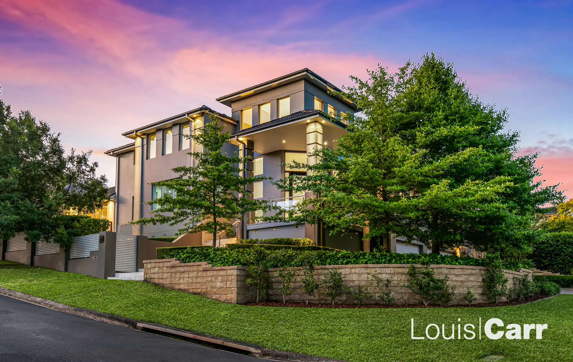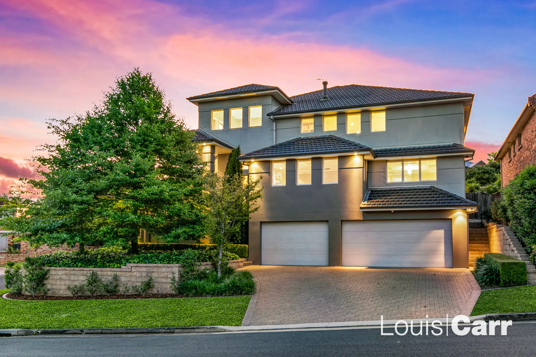
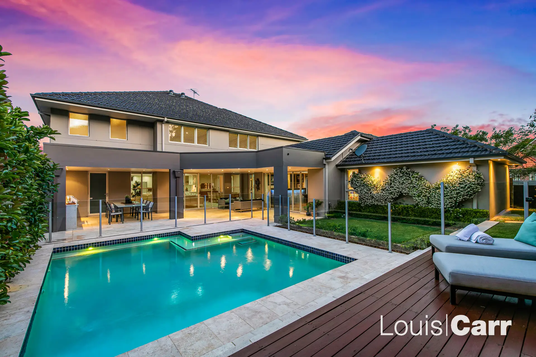
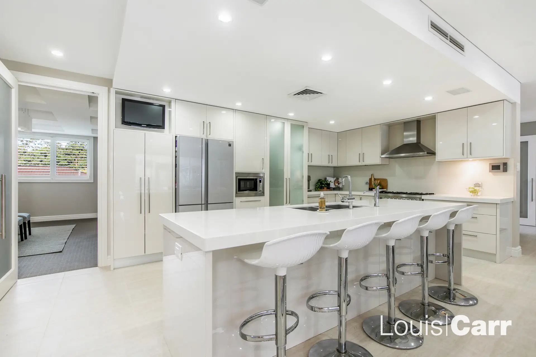
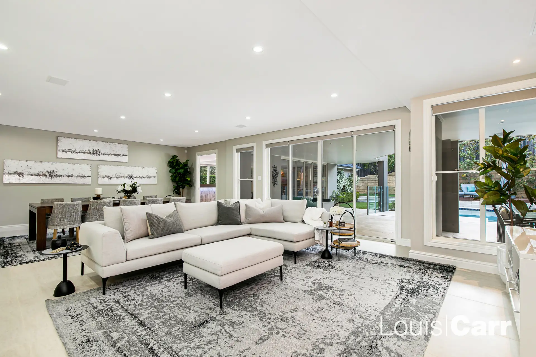
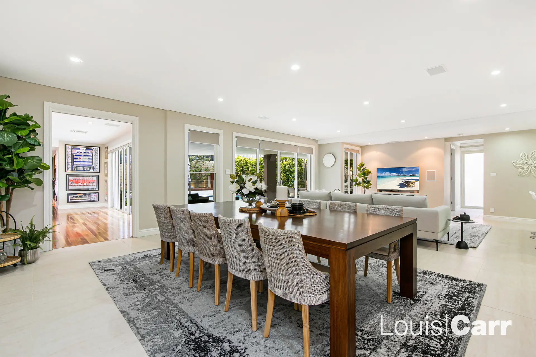
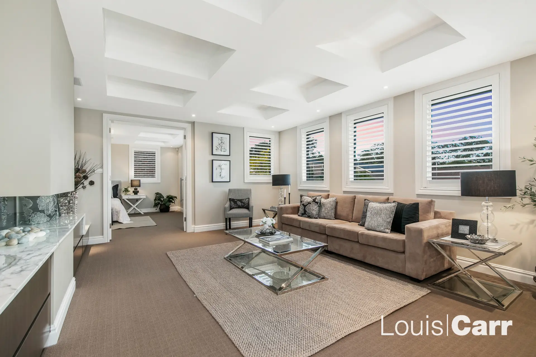
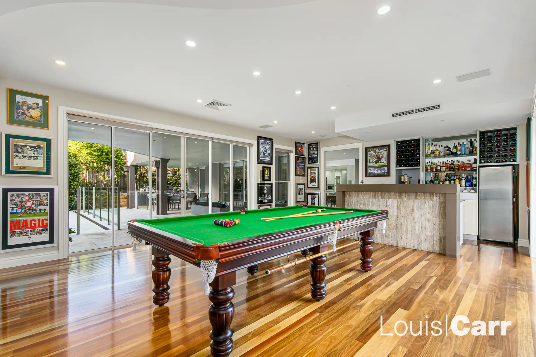
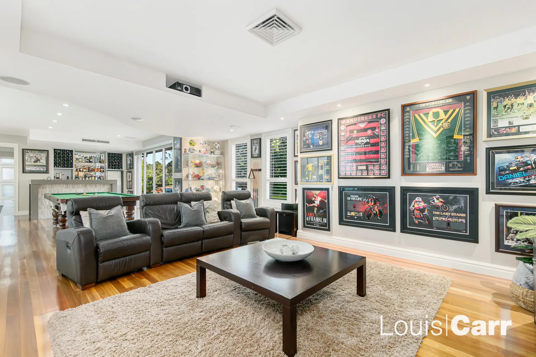
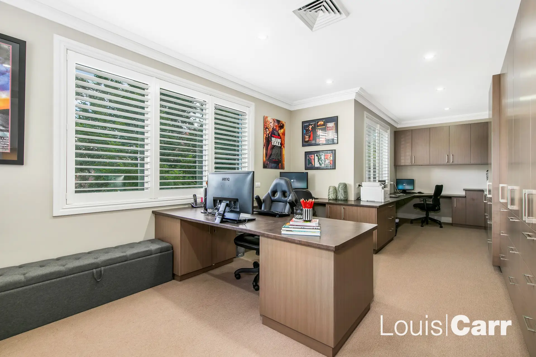
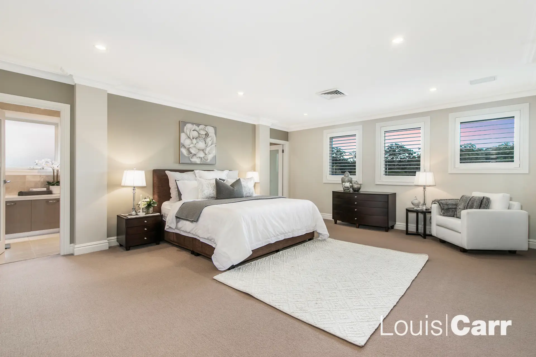
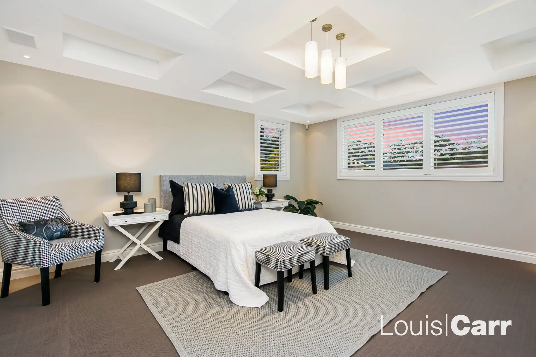
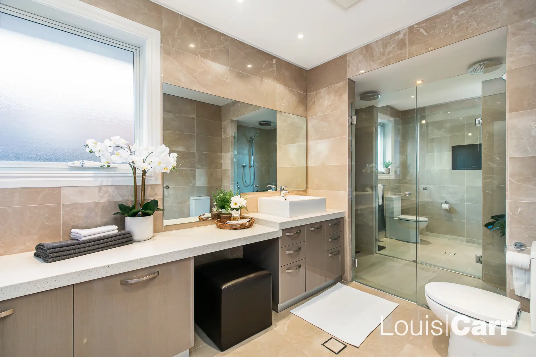
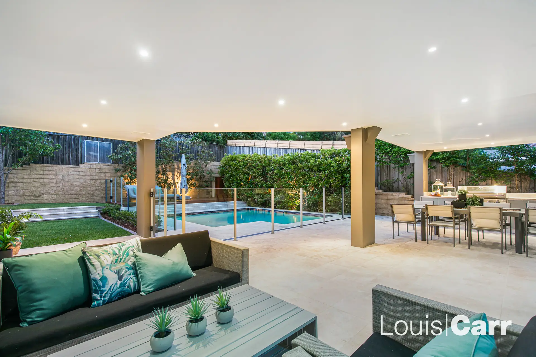
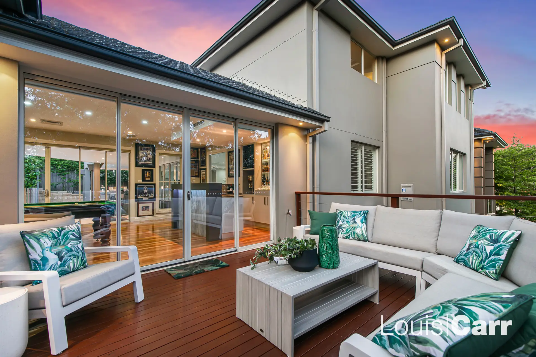
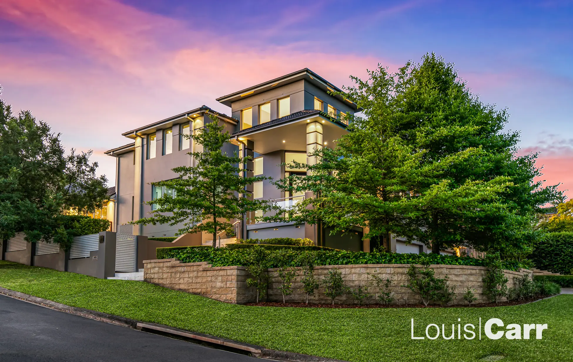

West Pennant Hills 1 Brindabella Place
SOLD FEBRUARY 2023 - Contact Jennifer Carr 0414 973 115 OR William Carr 0427 933 913 for more details
A true celebration of space and style, this architecturally designed Hamik Luxury Homes (Michael Kassis) residence delivers state-of-the-art indulgence at an address of ultimate convenience. As new, this superb family estate is a statement in luxurious quality and promises a resort-like lifestyle year-round. Now, presented to market for the first time this rare offering - designed for impressive entertaining - will undoubtedly be the envy of all that see it. The ultimate in convenience the property is just minutes' walk to the City Bus Stop (350m), Kings and Tara school buses (350m) and 2km approx. walk from the Cherrybrook Metro Station. A choice of shopping precincts, easy access to the M2 and NorthConnex and zoning to quality local schools including Murray Farm Primary further confirms the supreme position of 1 Brindabella Place.
From its dramatic street presence to travertine tiled entry through the statement front doors every turn demonstrates the highest attention to taste, quality, and detail. Built for stylish, light-filled living the multiple formal and informal spaces on offer meet the needs of how a modern family desires to live. From quiet solitude to quality time, families will appreciate the ability to create a lifestyle that suits their own specific needs. Sure to impress, a show-stopping sports bar + cinema room (with included projector and screen) and wet bar with wine storage will be a favourite space to both relax and entertain with clever design offering outdoor decks on both sides which open seamlessly into one giant zone for the ultimate in party spaces.
The thoughtful floorplan delivers six bedrooms with a fully appointed downstairs suite ideal for multi-generational living. Upstairs the grand master suite is a true executive retreat with blissful natural light, high ceilings, two enormous walk-in wardrobes and hotel-like bathroom with his and hers toilets (with TV!). Four further family bedrooms with excellent proportions, generous storage and spectacular natural light share two jack and jill ensuites, ensuring comfort and ease for even the largest of families.
The magazine-worthy kitchen ticks every box for style, convenience and entertaining. Meticulously selected it combines the best in contemporary living with the day-to-day needs of a family. With a light and bright aesthetic, feature tap including filtered water, expansive Caesarstone counter tops, polyurethane cabinetry, soft close hinges, quality appliance suite including 90cm 6 burner ILVE gas cooktop and integrated dishwasher plus walk in pantry (with additional freezer space). The enormous eat-in breakfast bar takes centre stage and confirms equal emphasis on relaxed family convenience as to the impeccable design-lead execution.
Delivering year-round resort vibes, the enviable patio area boasts a fully integrated outdoor kitchen with gas BBQ and fridge for easy al fresco meals. Enjoying views of the sparkling saltwater pool, mature hedging and lawns for kids and pets this private space will be a favourite place to relax, dine and host family and friends.
With scope for hobbyists or those who love their 'toys' the 10-car garage (with dedicated bathroom) is the ultimate dream come true. Providing limitless flexibility from teen games room to home gym and much, much more, there's endless options for how you choose to utilise this rare and desirable space. For those working from home the upstairs custom office suite will well compliment the enormous garage which could further be a trade workshop or warehousing space.
Further inclusions include speakers throughout, burglar alarm, 3 zone ducted aircon, plantation shutters / sheer roller blinds and custom gas fireplace, decorative bulkheads and architectural enhancements, generous storage, wiring ready for CCTV, and camera doorbell with screen in kitchen and garage.
Guaranteed to impress even the most discerning of buyers at every turn, this is rare offering in the prestigious West Pennant Hills market. Every detail fuses meticulous detail with opulent yet comfortable family living – near new this is an opportunity to own a second-to-none custom home without the headache of building. With lashings of wow factor and nothing to do but move in and live your most decadent West Pennant Hills dream, this is the executive home you've been waiting for.
Disclaimer: This advertisement is a guide only. Whilst all information has been gathered from sources we deem to be reliable, we do not guarantee the accuracy of this information, nor do we accept responsibility for any action taken by intending purchasers in reliance on this information. No warranty can be given either by the vendors or their agents.
Amenities
Bus Services
Location Map
This property was sold by

















